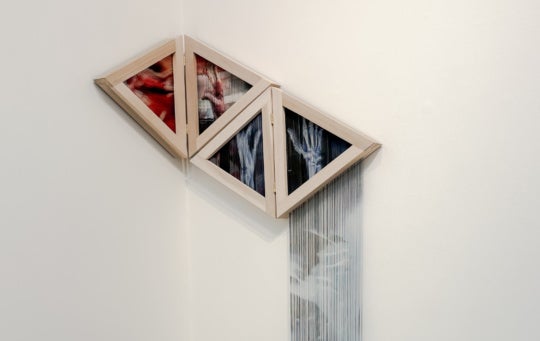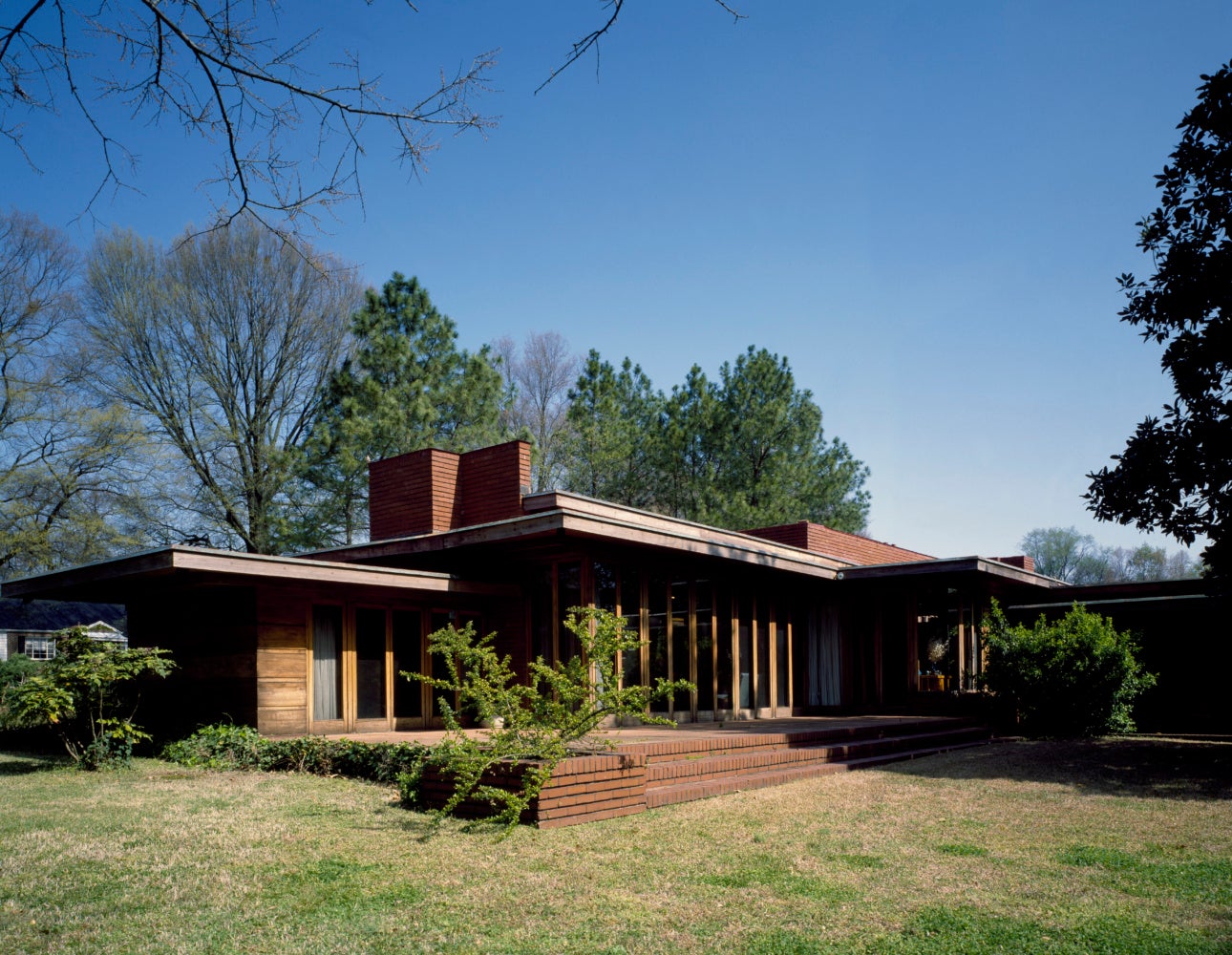
‘We need a local architecture’
No interstate runs through Florence, Alabama. Only state highways and county roads will take you to the sole Frank Lloyd Wright designed building in Alabama. Overlooking the Tennessee River, sits a pristine example of the intersection of modern art and organized labor in America. In 1939, world-renowned architect Frank Lloyd Wright designed one of his idealized homes for newlyweds Stanley and Mildred Rosenbaum in Florence. The partnership would bring together artists and tradesmen to create a structure that stands nearly ninety years later.
The Rosenbaums had initially asked their friend, architecture student and Florence native Aaron Green to design their new home. However, he became overwhelmed with the project, and wrote to his hero Frank Lloyd Wright to see if the design would be of interest to him. He emphasized not only his adoration of Wright, but the limitations of architecture in the Deep South at the time.
“This section of the country, without a doubt, presents as backward an architectural expression as can be possible…We need a local architecture,” Green wrote to Wright. “I thought this section of the country would interest you.” It did, and Wright agreed to the project.
The Rosenbaum House stands in contrast to many of Florence’s other prominent homes; the design itself is antithetical to the Southern design ethos of “more is more.” On Riverview Drive alone, other houses dwarf it in size. Even in the 1930s, many houses were doubled the 1500 square footage of the original Rosenbaum floorplan. But the Rosenbaums chose to display their wealth with intentionality, not opulence.
The Rosenbaum family was unique in many ways. Stanley’s father Louis, was the successful owner of a local chain of movie theaters. A Jewish immigrant from Poland, Louis found ways to support his community. When a United Methodist Church burned down, Louis contributed most of the money to rebuild it. His only child Stanley was a poet who graduated with an M.A. from the University of Denver, who had always valued art and culture.

‘May run into trouble with the labor unions’
Art and organized labor have had an interconnected relationship in America, from Ralph Chaplin’s illustrations for the Industrial Workers of the World (IWW) in the 1910s to LaToya Ruby Frazier’s immersive multi-media installation The Last Cruze (2019), which thoughtfully chronicled the closure of a GM factory and the impact on the members of UAW Local 1112, art has propelled the message of the labor movement, and organized labor has uplifted artists and institutions for more than a century.
The Rosenbaum House was designed by Wright, and the project was managed on site by Wright’s protege Burt Goodrich, whose lodging in Alabama was paid for by the Rosenbaums. At the family’s insistence, the construction of the house was done using union labor.[1] Louis was a big supporter of the local labor movement, even allowing unions and labor councils to hold meetings at his theaters.[2]
“You have no doubt wondered why I haven’t written, telling you that I have started construction. The reason is that the bids came in, not only very slowly, but also too high. I expected them to be high as Mr. R. Senior [Louis Rosenbaum] wanted to use union labor and to patronize his local friends if possible,” Goodrich wrote to Wright.[3]
The labor movement was flourishing in Muscle Shoals in 1939. Muscle Shoals (the colloquial name of the North Alabama region that includes Florence, later to be famous for their contributions to the music industry, had its own populist and labor-focused newspaper for several years, The Florence Tribune dubbed “The People’s Paper,” which later became The Muscle Shoals Labor Advocate.
In the pages of this newspaper, businesses clamored to show they used union labor and dozens of local unions thrived. The Muscle Shoals Building & Construction Trades Council counted numerous affiliated unions critical to Florence’s developing infrastructure among its membership.[4] Labor unions (and the New Deal) had helped pull many Alabamians out of poverty from the Great Depression, securing them fair wages and protections for dangerous jobs. Even then, unions weren’t only for workers in construction or trade industries; barbers and restaurant workers in North Alabama also benefited from organizing.[5]
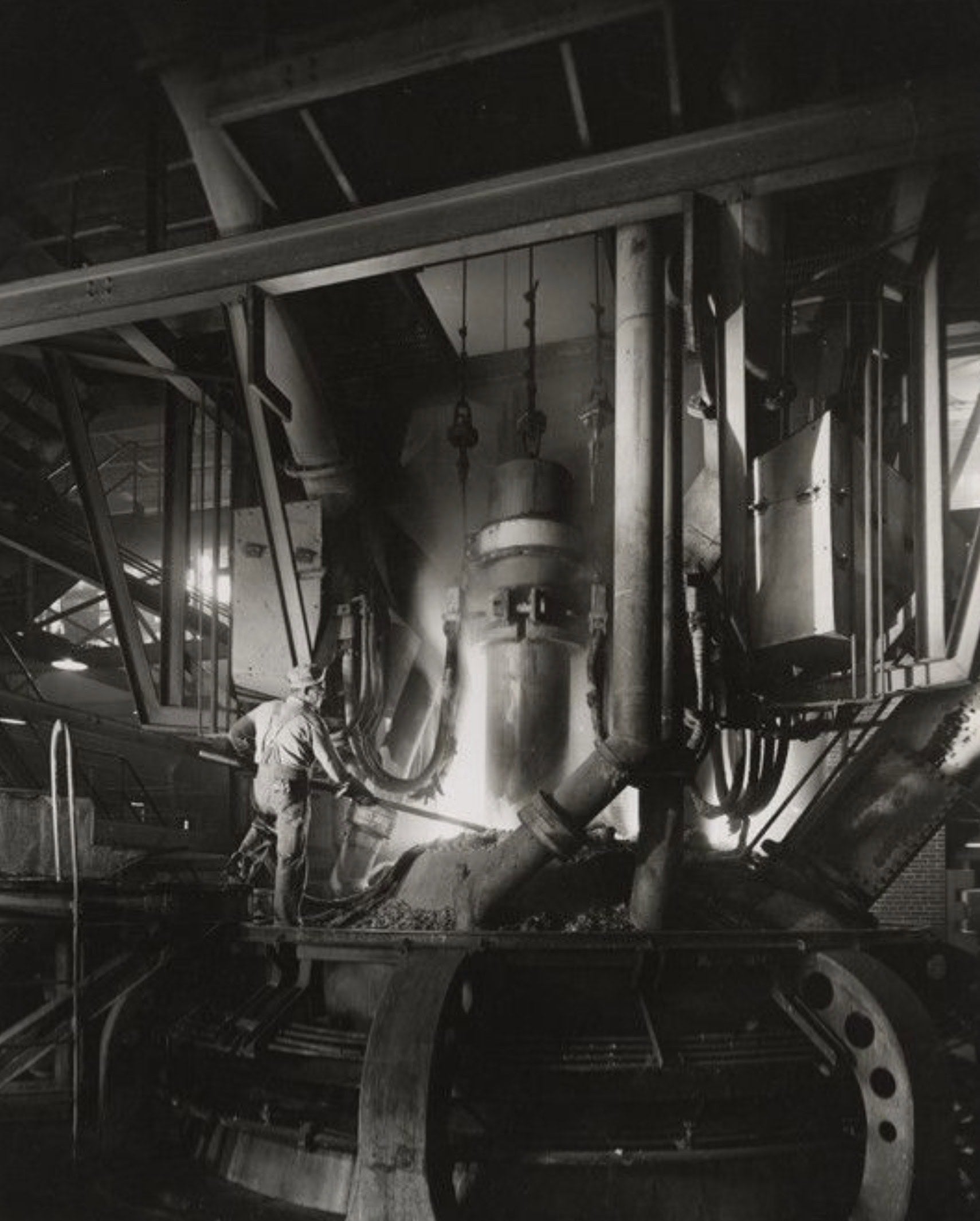
In 1939 the federal minimum wage, which had just been established the year before, was $.25, the average hourly wage for American workers was $.45, but the members of United Brotherhood of Carpenters (UCB) Local 109 that worked on the Rosenbaum House made more than twice that.[6] The carpenters earned $1.125 per hour, foremen earned $1.25, and masons earned $1.50.[7]
The construction of the Rosenbaum House did not come easy. Florence experienced the worst winter the area had seen in forty years, pushing back the construction by weeks; Wright battled the state of Alabama over licensing fees; and the Wright team seemed frustrated with dealing with the labor unions.
“May run into trouble with the labor unions. They apparently want to break every suggestion of a trade into a lot of foolish specialities with various wages. Will avoid trouble if I possibly can,” Goodrich wrote to Wright.[8]
“If capitalism is fair, then unionism must be. If men have a right to capitalize their ideas and the resources of their country then that right implies the right of men to capitalize their labors,” Frank Lloyd Wright himself once said, indicating that he supported the idea of labor unions. How that showed up in his work, however, varies.
Eventually the Wright team, Rosenbaum family, and local workers overcame those obstacles, and the house was completed in August of 1940. Frank Lloyd Wright had a vision that Burt Goodrich managed, but it was the careful work of carpenters, electricians, plumbers, and other workers that brought the house to life.
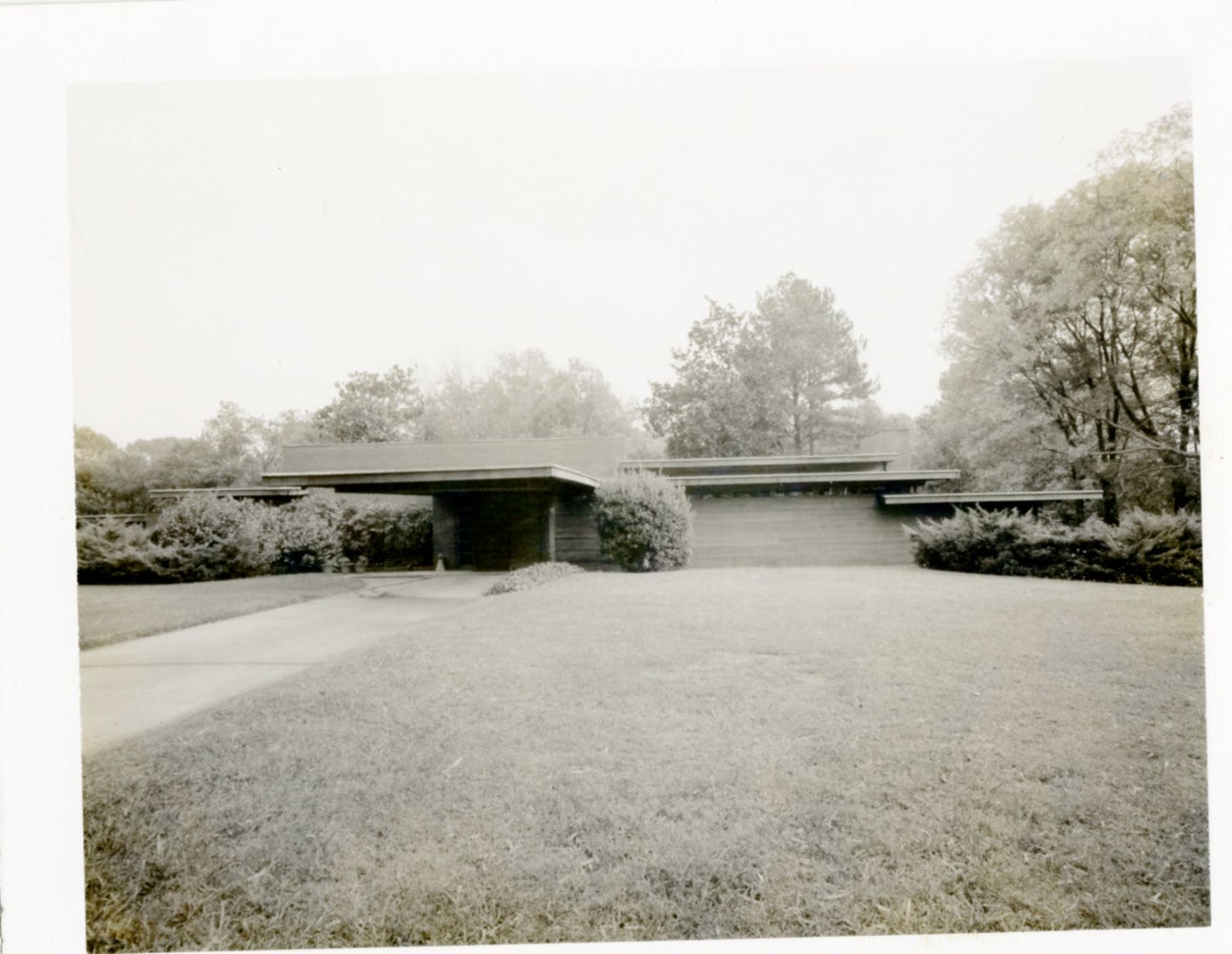
The Purest Usonian
The Rosenbaum House is one of the first designed in Wright’s Usonian style, which was distinct in both design and theory. The term “Usonia” was a play on “United States of America,” and represented a new way of thinking about America for the architect. Wright envisioned stylish, affordable housing for working Americans. He would use traditional materials to create compact, but open spaces.
Like most Usonian homes, the Rosenbaum House was originally constructed in an L-shape. The back of the house faces the street; the front of the house faces what would have originally been a clear view of the Tennessee River, but now is obscured by trees and a neighborhood. Looking at it from the front, straight lines stack to form a seven layer salad of design: from the rows of front steps, cypress 2x4s that make up the siding, to the flat planes of the roof. The cypress wood isn’t the only Alabama contribution to the house’s composition; the bricks are made from Alabama’s distinct red clay and local limestone was mixed into the concrete.
Usonian homes were meant to represent an American dream that combined community and beauty, as defined by Wright. The Rosenbaums made their own contributions to that vision, insisting on a space in their living room for a piano and a BBQ pit in the yard.
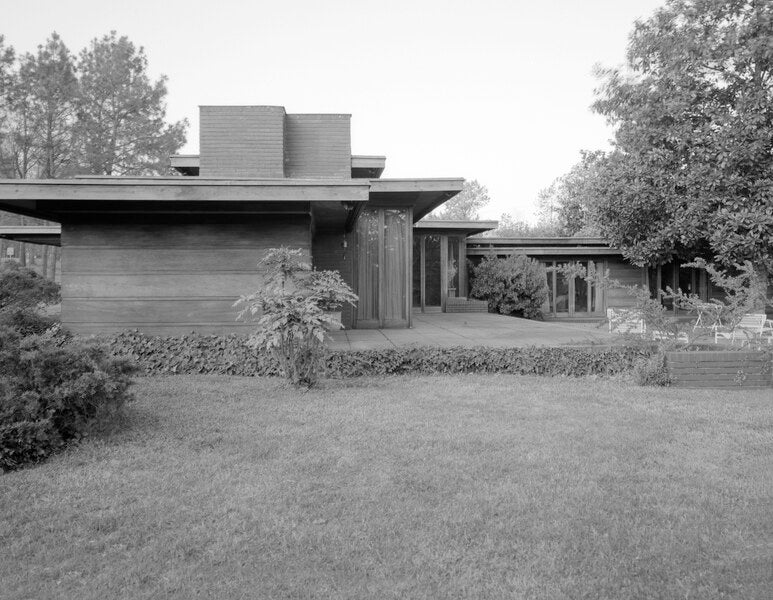
Cypressonia
Not only is the house stunning to look at from the outside, a symphony of locally sourced cypress wood (after construction was completed, Goodrich encouraged the Rosenbaums to name the house “cypressonia”) assembled into clean lines reminiscent of a Japanese garden, but the interiors are visually dynamic as well. The newlyweds had no furniture of their own, so nearly all the auburn red wooden furniture was also designed by Wright including the built-in bookshelves, couches, chairs, and beds.[9]
The cypress wood isn’t the only Alabama contribution to the house’s composition; the bricks are made from Alabama’s distinct red clay and local limestone was mixed into the concrete.
There were issues with the house almost immediately after construction wrapped. The flat roof covered in Weathercoate leaked whenever it rained. And the original galley kitchen was a sore spot between Wright and Stanley even during construction. Rosenbaum complained that the entryway was too small, Wright countered that it was the same size as a Pullman car and “I never heard of anyone getting stuck on a train.” Eventually Stanley adopted the same view. According to his son Alvin, he would repeat Wright’s ideas to visitors. “[The kitchen is] built like a galley in a Pullman car, where they prepare hundreds of meals a day from a similar-sized space,” he would say.
The Rosenbaums did not begrudge Wright for any of their home’s issues, and eventually added on to the house in 1948 with a design from Wright to accommodate their growing family. Stanley and Mildred even visited Wright at Taliesin West in Scottsdale, Arizona. A demarcation line between the original and added brick is one of the only distinctions. The addition included a larger kitchen and dining area, a carport and a playroom for their four children.
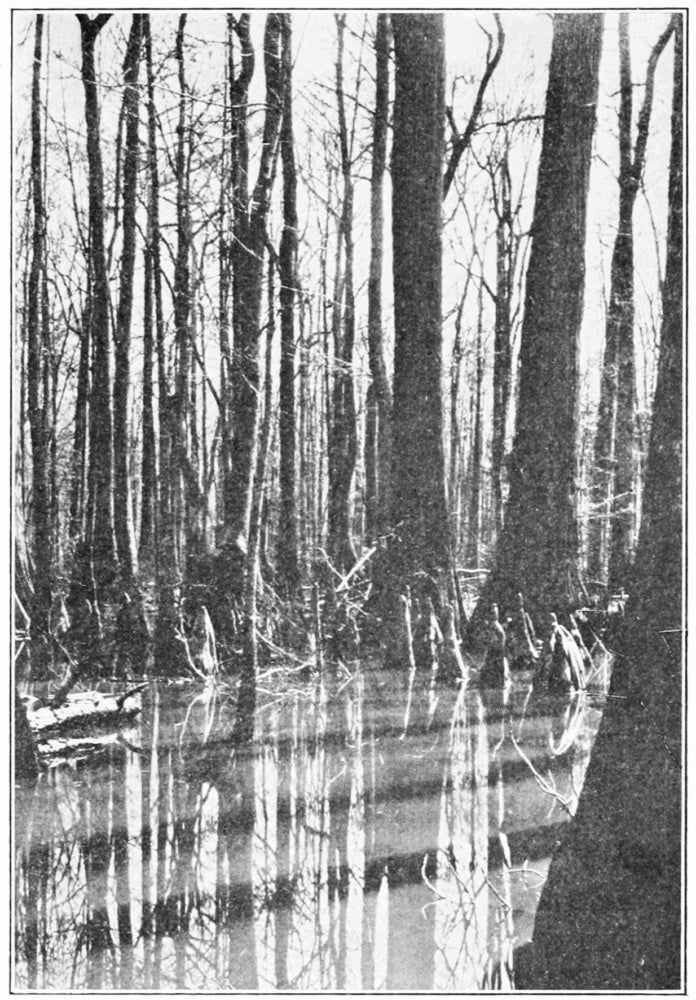
From Home to Museum
The Rosenbaum family made the house their home for more than fifty years. The four boys all grew up and moved out. Stanley died in 1988. Mildred stayed in the house until 1999, then sold it to the city of Florence which remains its steward today.
Union labor once again delivered exemplary work on the house’s restoration. B.H. Craig Construction, a proud employee of union labor, led the restoration, which took three years and cost $600,000. Again, UCB 109, now UCB 1209 provided critical, skilled labor.
More than eighty years since its construction, the Rosenbaum House is still beautiful, haloed by evergreen Scots pines throughout the seasons. Inside, every row of cabinets or shelves, fit perfectly to the walls. The interior brick walls reflect the dedicated stone masonry of the master masons who provided their skilled labor. Light fixtures on the ceiling resembling the shape of skyscrapers hint at the Rosenbaums’ previous experiences living in New York City.
Closing in on a century, the Rosenbaum House is one of Frank Lloyd Wright’s lesser-known masterpieces, but a masterpiece nonetheless. Not just because of his design or its scenic location, but because of the vision, love, and skilled labor that went into its creation.
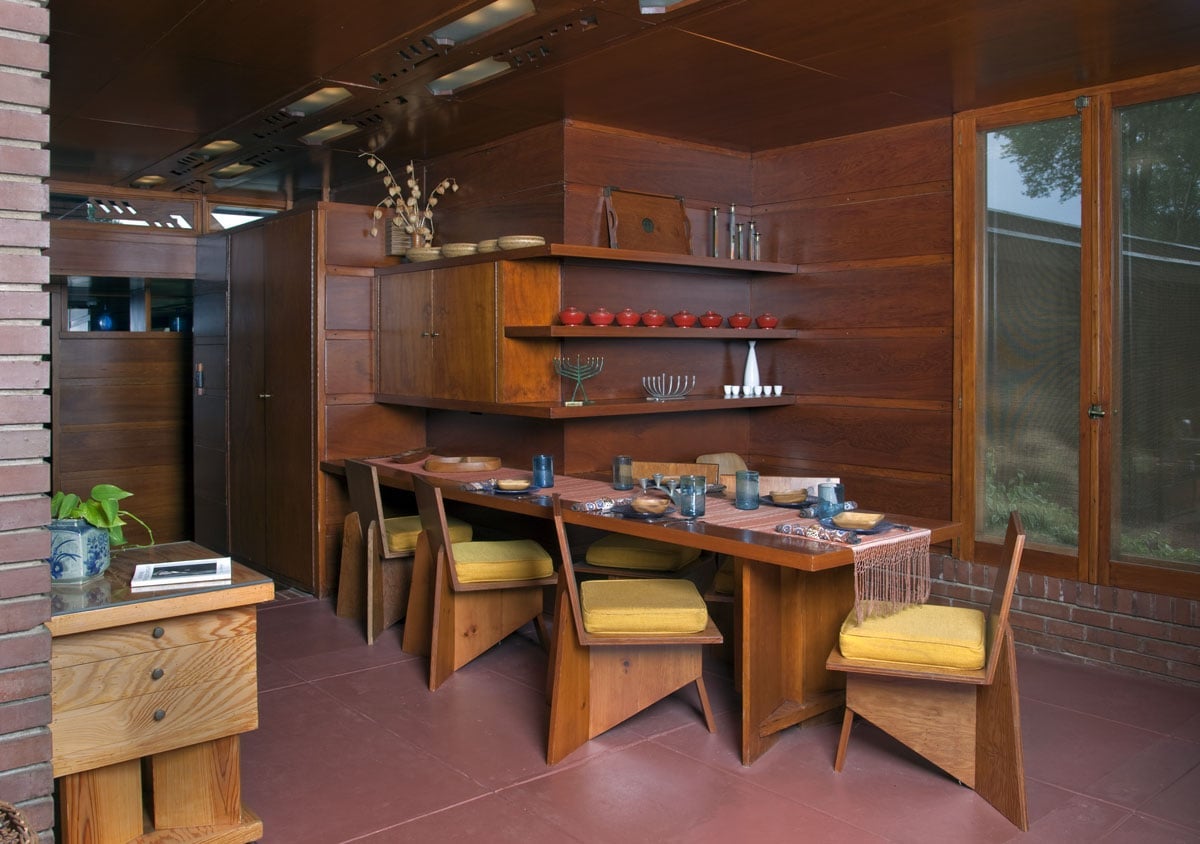
[1] Barbara Kimberlin Broach, Donald E. Lambert, and Milton Bagby, Frank Lloyd Wright’s Rosenbaum House: The Birth and Rebirth of an American Treasure (San Francisco: Pomegranate, 2006).
[2] “Googe Speaks at Opening Session,” Muscle Shoals Labor Advocate, May 1, 1936.
[3] Burton Goodrich to Frank Lloyd Wright, January 4, 1940, Frank Lloyd Wright Foundation Archives, Avery Architectural and Fine Arts Library, Columbia University, FicheID: R034A01.
[4] Muscle Shoals Labor Advocate, August 16, 1935.
[5] Union Meetings of the District” Muscle Shoals Labor Advocate July 17, 1936.
[6] “History of Federal Minimum Wage Rates under the Fair Labor Standards Act, 1938 – 2009,” DOL, https://www.dol.gov/agencies/whd/minimum-wage/history/chart; Monthly Labor Review / U.S. Department of Labor, Bureau of Labor Statistics v.42:No.3 (1936),” Collections | Hathitrust Digital Library, https://babel.hathitrust.org/cgi/mb.
[7] Architectural Collection Of Harvie P. Jones, F.A.I.A., Notebook 49, University of Alabama in Huntsville.
[8] Burton Goodrich to Frank Lloyd Wright, December 1939, Frank Lloyd Wright Foundation Archives, Avery Architectural and Fine Arts Library, Columbia University, FicheID: R033B04.
[9] On May 25, 1943, Henry Radford Hope sent Stanley Rosenbaum a letter with questions on the Rosenbaum home, and the following day, Rosenbaum responded with further insight, including the furniture commission by Wright. The entire letter can be found here: https://blogs.libraries.indiana.edu/wp-content/uploads/2011/04/rosenbaum-letter.pdf Frank Lloyd Wright and the Usonian house | IU Libraries Blogs. Accessed August 4, 2025. https://blogs.libraries.indiana.edu/iubarchives/2011/04/07/frank-lloyd-wright-and-the-usonian-house/.




