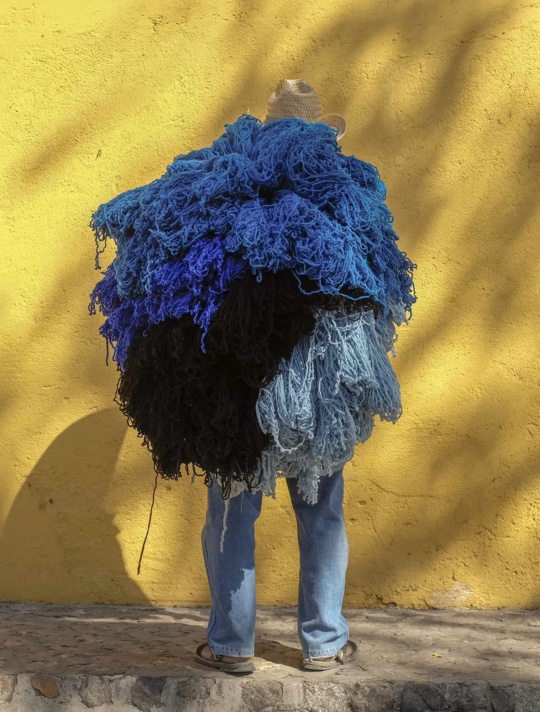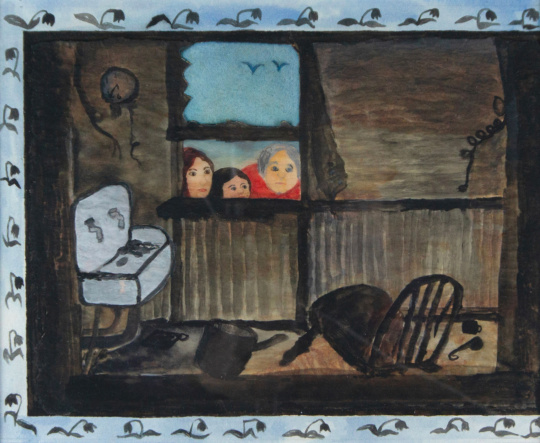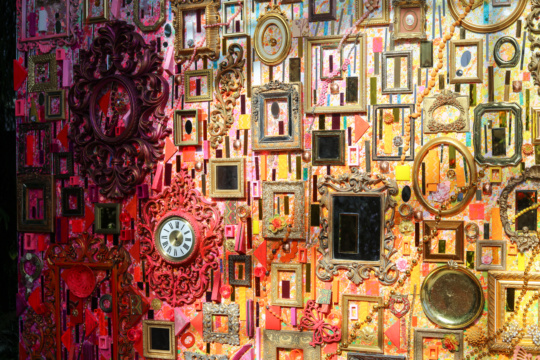
For months, a mass of scaffolding on a Midtown sidewalk has been raising curiosity about what it conceals. The soon-to-be-revealed answer: a public artwork by Georgia Tech architecture assistant professor Tristan Al-Haddad, commissioned by Cousins Properties for an undisclosed price. The work is scheduled for completion in mid-September.
Titled Stealth, the fluid geometric form comprises two interlocking anamorphic forms with two perspectival axes: a rectangle aligned with the Woodruff Center, and an elongated hexagon aligned with Peachtree and 15th Streets. In other words, the sculpture seems to shift between two and three dimensions — expanding and collapsing — as one approaches and moves around the work.
It has taken two and a half years to realize the project, with a year and a half of that being for the conceptual and technical design development. “It’s a major structure with serious technical feats,” says Al-Haddad, who worked with Jim Case at the design engineering firm Uzun & Case.
Stealth from Tristan Al-Haddad on Vimeo.
Using the 3-D modeling software Rhino with the Grasshopper plugin, Al-Haddad played with 200 variations, studying how the work would seem to transform as one walked around and through it. “It’s standoffish versus seductive or welcoming” depending on the angle, says Al-Haddad.
Made of reinforced, high performance concrete that is very fluid when poured, the 33-foot-tall sculpture weighs 70,000 pounds, 190,000 with the base included. At the base, the concrete is 14 inches thick and tapers to 7 inches. Using a structural framework constructed in the studio, the sculpture was cast in place, in one 4-foot increment per week, allowing time for the material to cure and rebar to be formed before the next pour.
To create the framework, made of thin strips of marine-grade plywood, Al-Haddad and his 11-member staff and about 45 (so far) other helpers used a host of high-tech equipment and software, such as Alphacam and a CNC 3-axis router — no chisels here.
Al-Haddad and his team are still putting on the finishing touches, polishing the concrete, filling bug holes, and installing lighting. He expects the work to be unveiled in October.
Despite Stealth’s mathematical precision, high-tech construction, and careful planning, Al-Haddad wants the work to be “about feeling, not about thinking.”
Here’s how it was built.



























Stay tuned! We’ll post images of the completed work soon.
Process: Tristan Al-Haddad's "Stealth"
Related Stories
Reviews
Reviews
Reviews
Mapping the Body at FotoFest’s 2024 Biennial, Houston
Rosa Boshier González explores how three artists on view during FotoFest's 2024 Biennial in Houston have mapped histories of movement onto the body.
Vera B. William / STORIES at the Black Mountain College Museum + Arts Center, Asheville
Topher Lineberry reviews Vera B. William / STORIES at the Black Mountain College Museum + Arts Center, Asheville.
Orchid Daze by Lillian Blades at the Atlanta Botanical Gardens
Blake Belcher reviews Atlanta-based Bahamian artist Lillian Blades' new work engaging orchids, transplantation, and diaspora at the Atlanta Botanical Garden.




